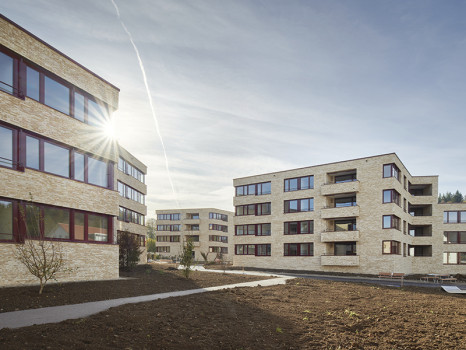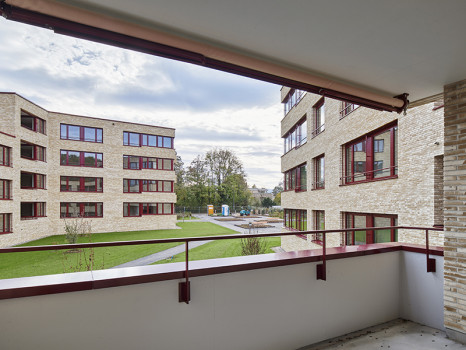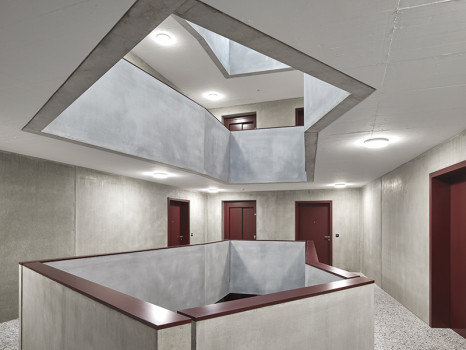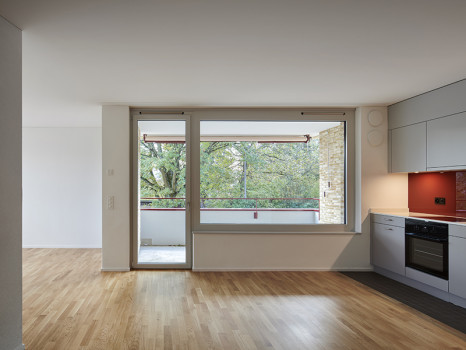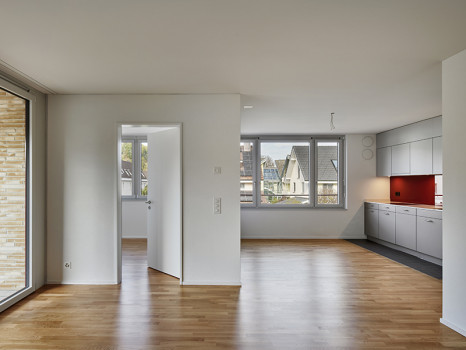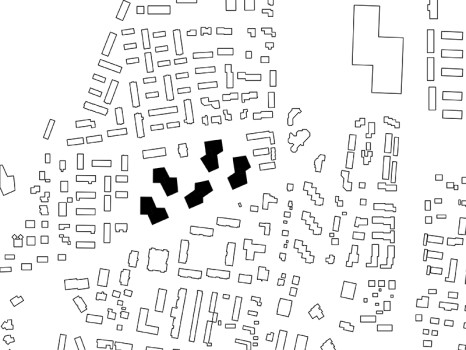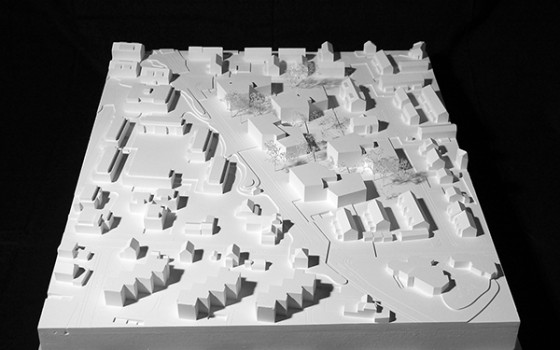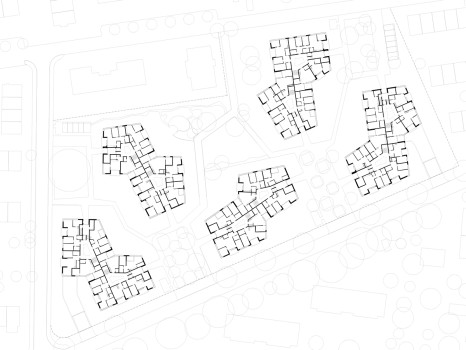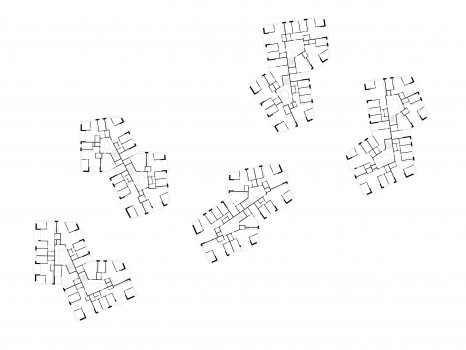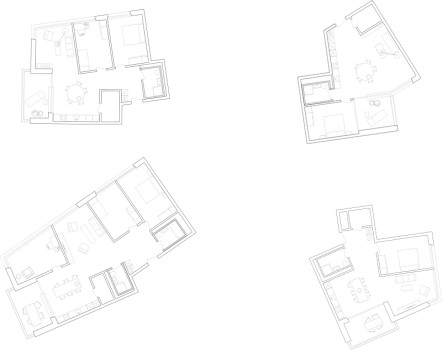AREAL OERIN / REINACH BL / COMPETITION 1ST PRIZE / BUILT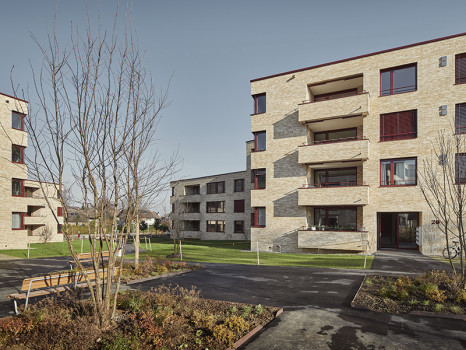

Foto: Damian Poffet
1/11
#Masterplan
#LowCost Housing
#BIM
Type: Residential
Size: 17'500 m2
Client: Adimora Pension Fund
See Project on: vimeo.com/764489920
-
The project aims to combine the prevailing qualities of the suburbian landscape with a new form of urban living. The urban form results from a mutually depending design process of the building mass and the in between spaces.
Arranged in split levels, the volumes take advantage of the given topography. By folding the facades and by adding an attic to the southern half of each building, the volumes are further modulated in favor of an elegant appearance of the project.
Five pocket parks are introduced forming the public backbone of the new development. Consequently, the entrances of the individual houses are located on these 'foyer' like spaces. A system of pathways connects the pocket parks leaving the plot permeable for the residents as well as for the surrounding neighborhood.
back to overview
#LowCost Housing
#BIM
Type: Residential
Size: 17'500 m2
Client: Adimora Pension Fund
See Project on: vimeo.com/764489920
-
The project aims to combine the prevailing qualities of the suburbian landscape with a new form of urban living. The urban form results from a mutually depending design process of the building mass and the in between spaces.
Arranged in split levels, the volumes take advantage of the given topography. By folding the facades and by adding an attic to the southern half of each building, the volumes are further modulated in favor of an elegant appearance of the project.
Five pocket parks are introduced forming the public backbone of the new development. Consequently, the entrances of the individual houses are located on these 'foyer' like spaces. A system of pathways connects the pocket parks leaving the plot permeable for the residents as well as for the surrounding neighborhood.
back to overview

