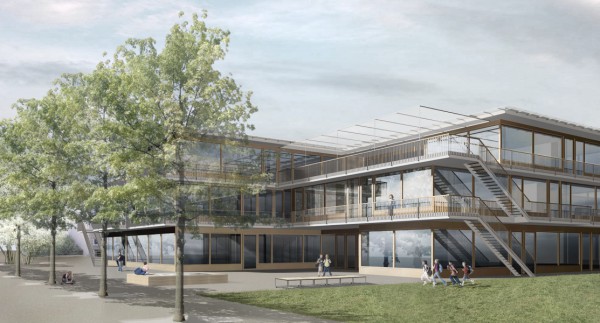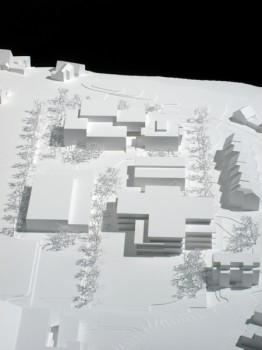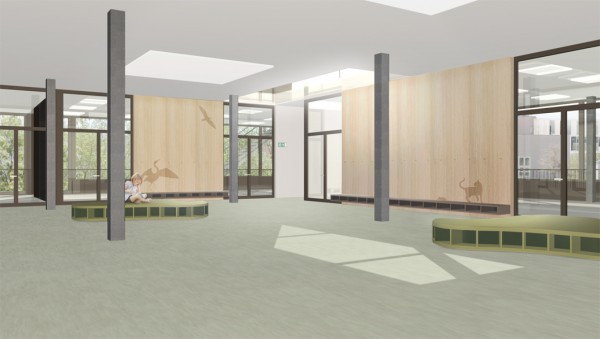SCHOOL CAMPUS MEILEN / CH-MEILEN / SELECTED COMPETITION / 2011 • 

view of main entrance
1/4
To accommodate the program, asking for highly flexible spaces free from restraints created by building and fire regulations, we decided to insert a new building instead of expanding the existing primary school. Yet, the new building seeks a formal and volumetric approximation to the existing buildings and completes the campus.
A relatively simple structure consisting of reinforced concrete stilts and t-shaped stiffening walls build the structural system. The separating walls between the classrooms are consequently planned as non-bearing walls and can therefore easily be adapted or changed. The escape exits and escape routes are accordingly conceived via the circumferential balconies, so the inner circulation area can be used for teaching and group work.
The public functions such as the library, the multipurpose hall as well as the learning centre are allocated at ground level, allowing an independent use. The classrooms set on the two upper floors are connected with sliding doors, allowing informal exchange as well as enhanced teamwork between the classes.
-
Status: Selected Competition 2011
Client: Gemeinde Meilen
Type: Education
Size: 10'800 m2
Program: primary school, learning center, multipurpose hall
Consultants: raderschallpartner ag, b+p baurealisation AG, Amstein & Walthert, Walt & Galmarini AG
back to overview
A relatively simple structure consisting of reinforced concrete stilts and t-shaped stiffening walls build the structural system. The separating walls between the classrooms are consequently planned as non-bearing walls and can therefore easily be adapted or changed. The escape exits and escape routes are accordingly conceived via the circumferential balconies, so the inner circulation area can be used for teaching and group work.
The public functions such as the library, the multipurpose hall as well as the learning centre are allocated at ground level, allowing an independent use. The classrooms set on the two upper floors are connected with sliding doors, allowing informal exchange as well as enhanced teamwork between the classes.
-
Status: Selected Competition 2011
Client: Gemeinde Meilen
Type: Education
Size: 10'800 m2
Program: primary school, learning center, multipurpose hall
Consultants: raderschallpartner ag, b+p baurealisation AG, Amstein & Walthert, Walt & Galmarini AG
back to overview



